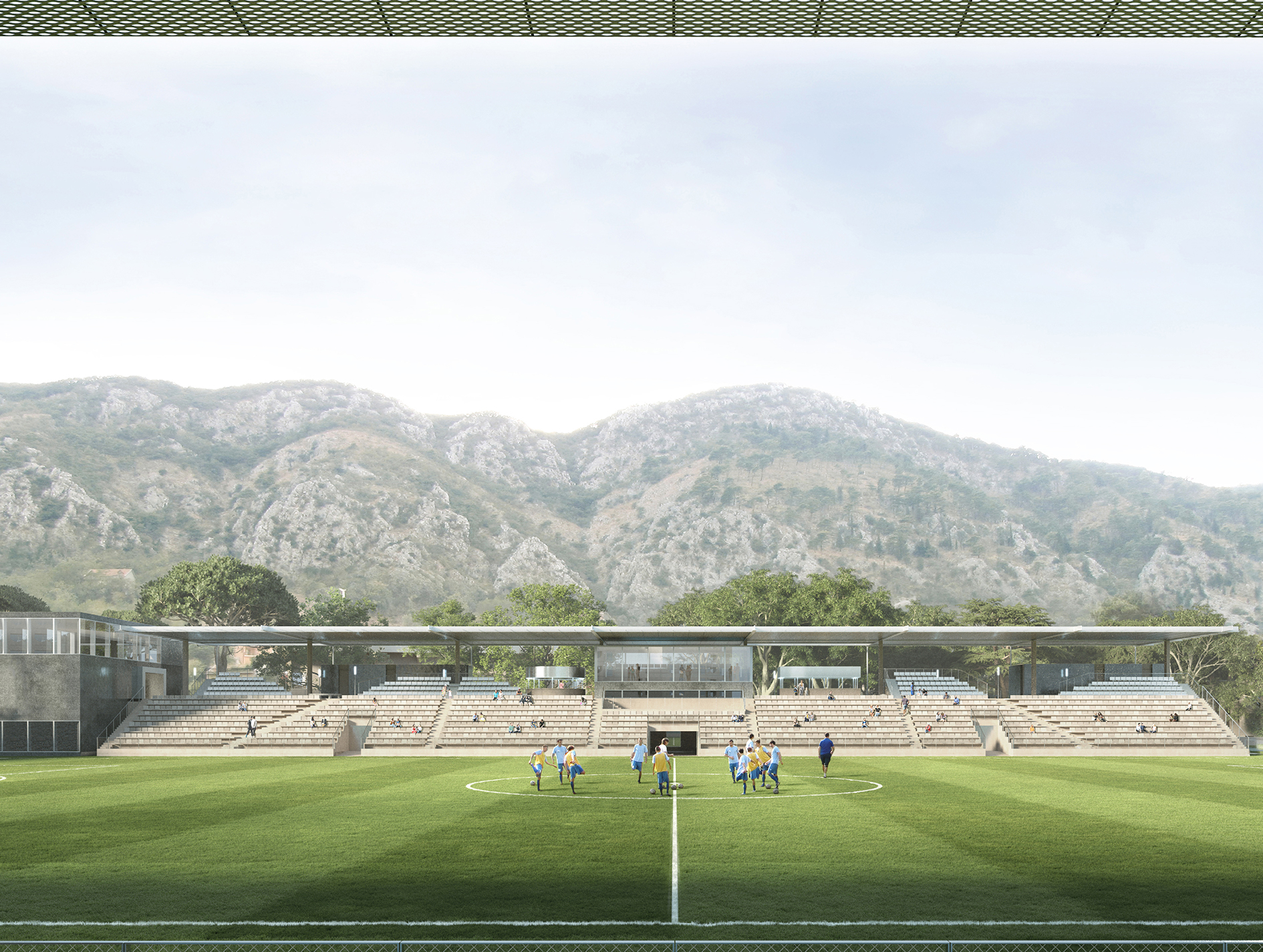



architecture and urbanism and architecture and urbanism and architecture and urbanism and architecture and urbanism and architecture and urbanism and architecture and urbanism and
architecture and urbanism and architecture and urbanism and architecture and urbanism and architecture and urbanism and architecture and urbanism and architecture and urbanism and
The project in Rana Municipality, Norway, addresses a rapid aging population and escalating healthcare costs by planning a new nursing home and repositioning facilities for more efficient health services, focusing on developing an age-friendly neighborhood in Ytteren.
Nursing the Care is an innovative initiative that aims to integrate healthcare services, staff, and comprehensive care into the residential areas that need it most. The project is a first prize winner of international competition Neighbourhood for Generation and was presented at the 28th UIA World Congress 2023 in Copenhagen.
In the midst of a health crisis, the Caisse des Français de l'Étranger (CFE), whose mission is to cover the health of expatriates, wanted to set up a reception and work space in the heart of Paris. We produced a flexible space that embraces the architectural codes of the international style, with a rigorous, airy design that echoes the CFE's mission to take over social security worldwide. In order to transform the workspace to accommodate 3 to 5 offices, we developed a hybrid form between the open-space and the enclosed office. Large sheets of glass divide the volume permanently, while additional separations are possible thanks to large acoustic curtains. Within a limited area, we wanted to offer a wide range of possible uses to bring collaborators together around their professional service.
architecture and urbanism and architecture and urbanism and architecture and urbanism and architecture and urbanism and architecture and urbanism and architecture and urbanism and
architecture and urbanism and architecture and urbanism and architecture and urbanism and architecture and urbanism and architecture and urbanism and architecture and urbanism and