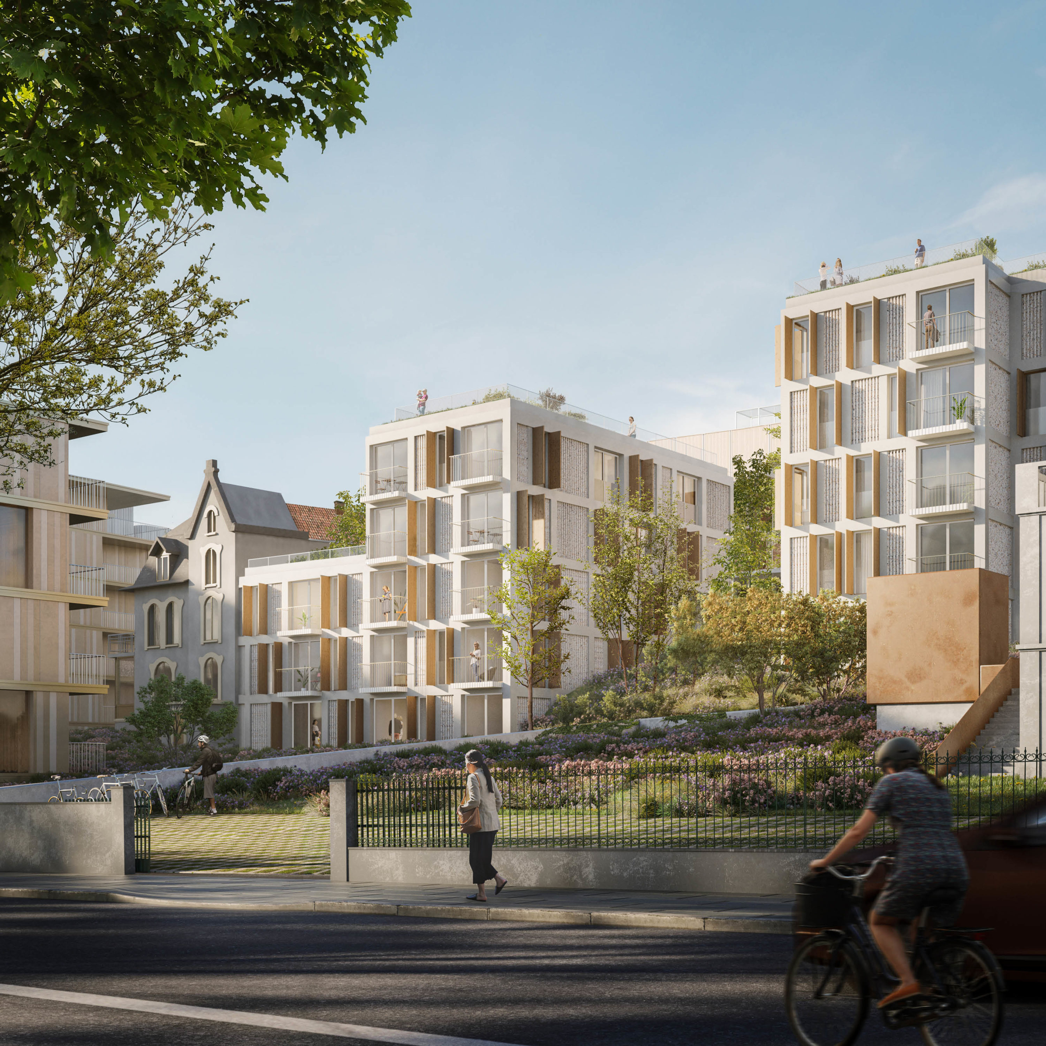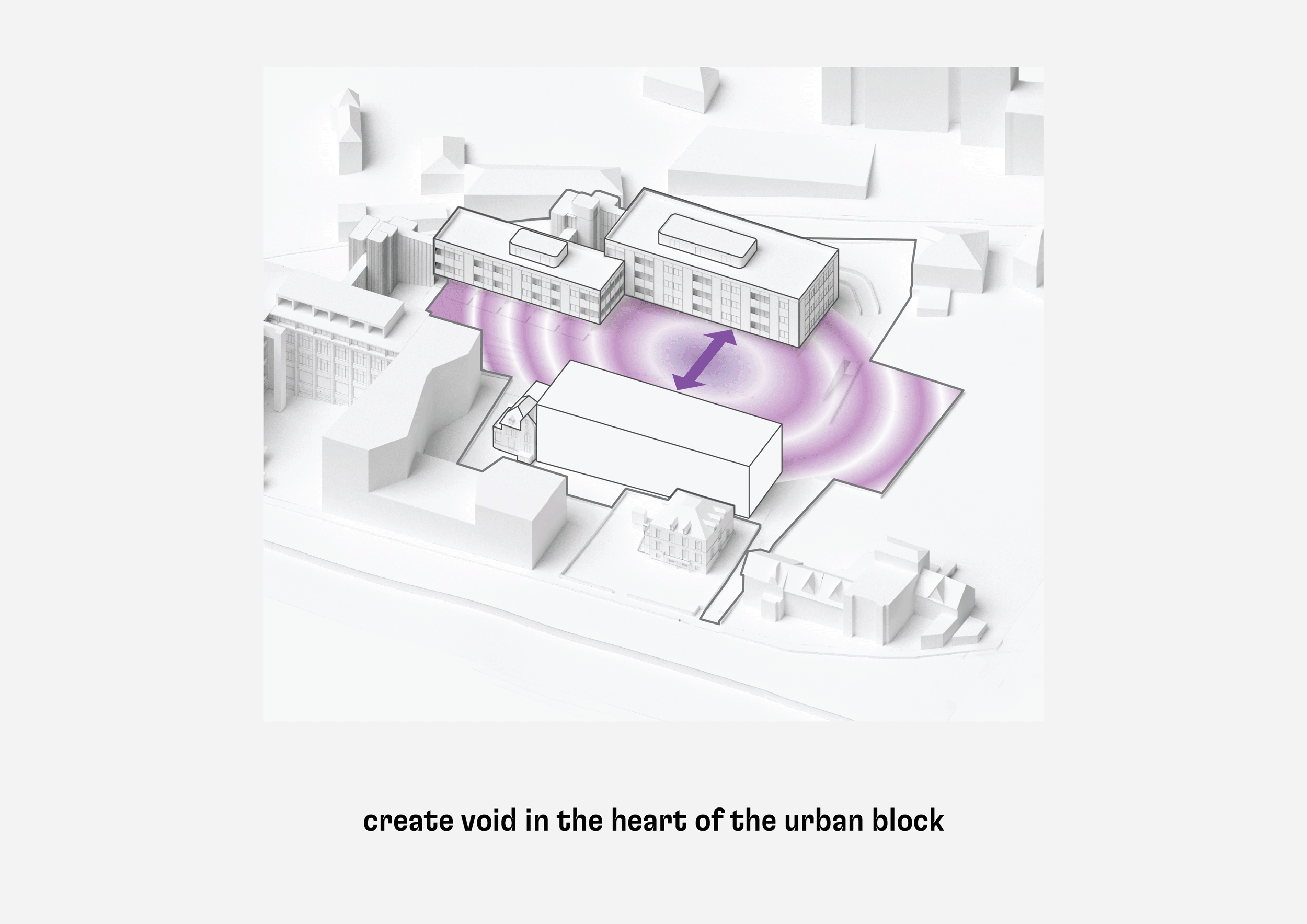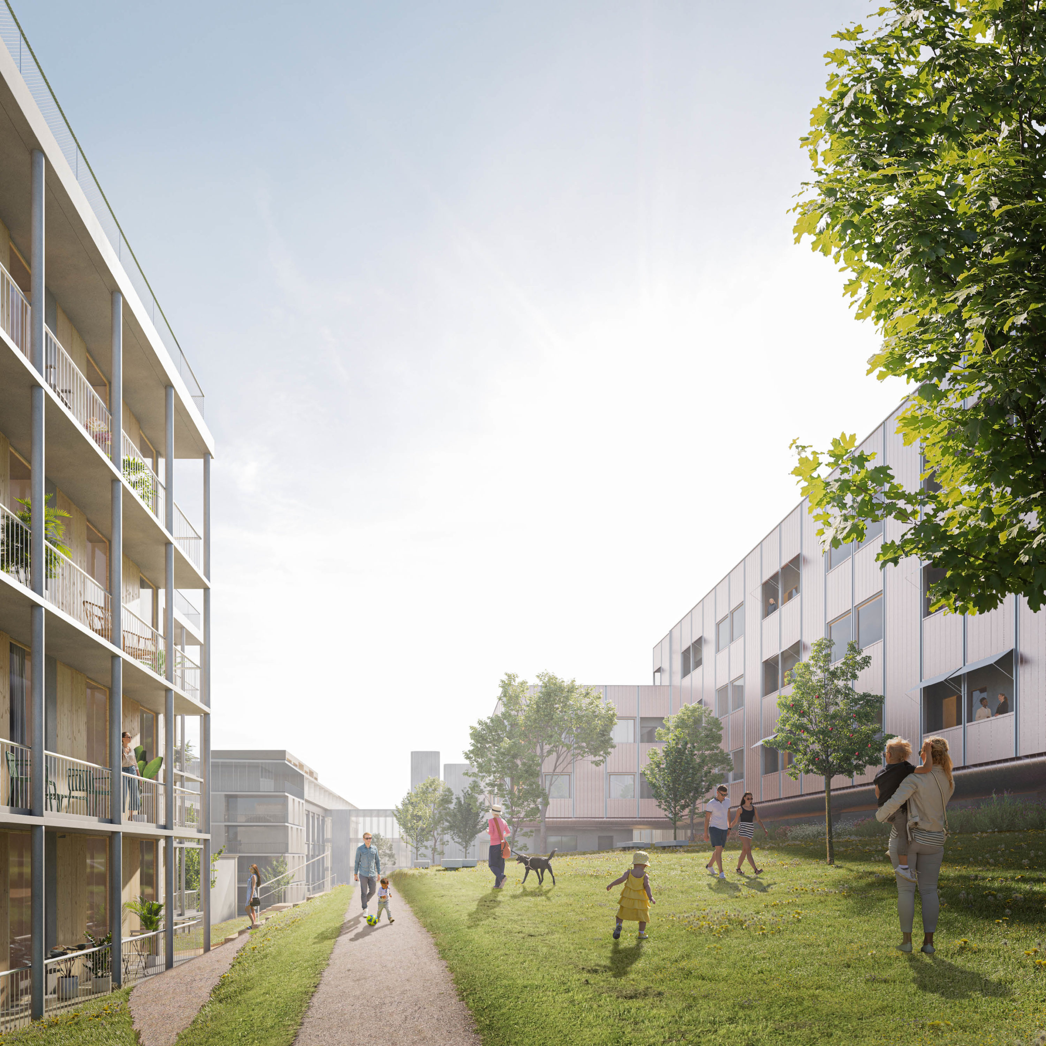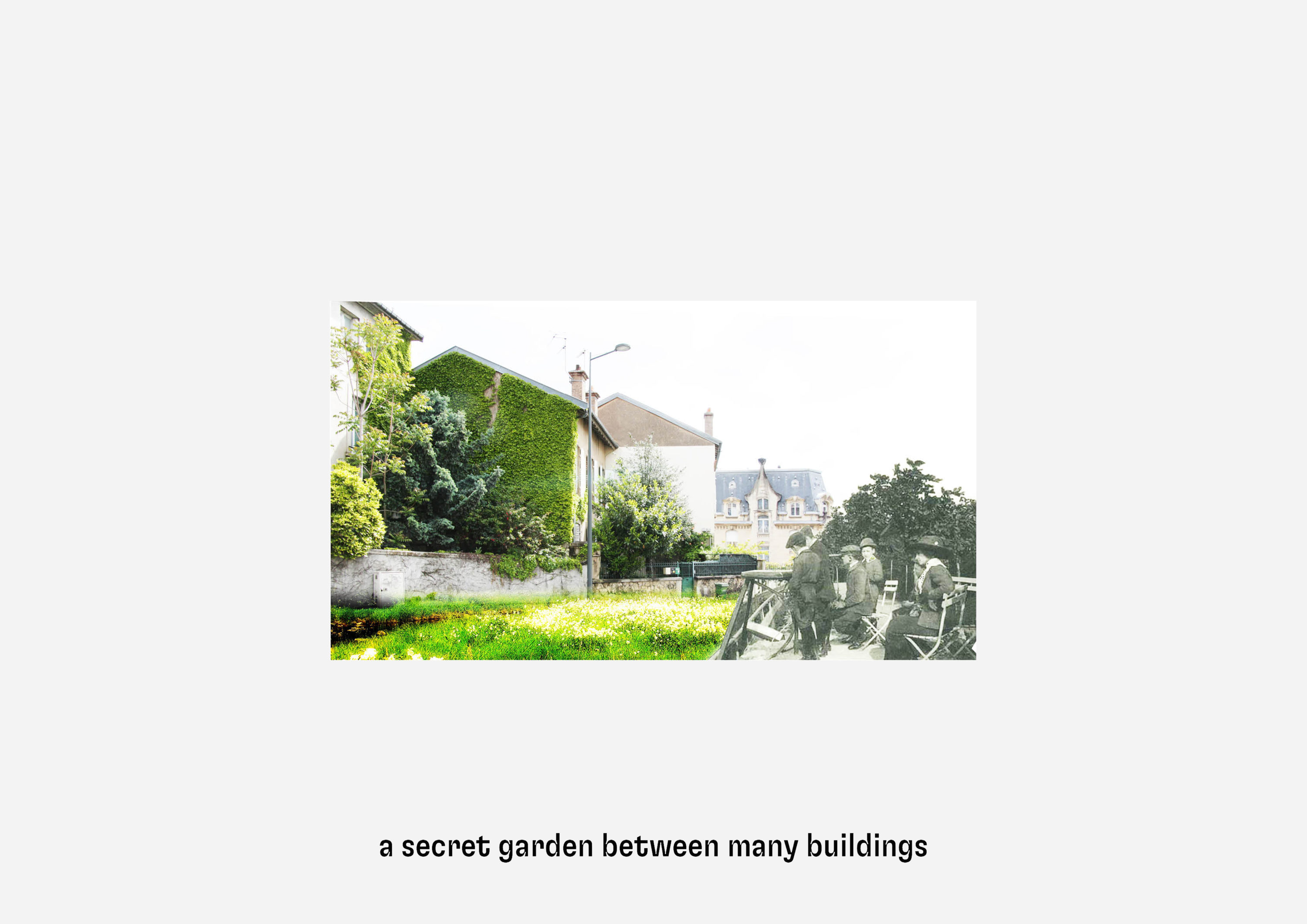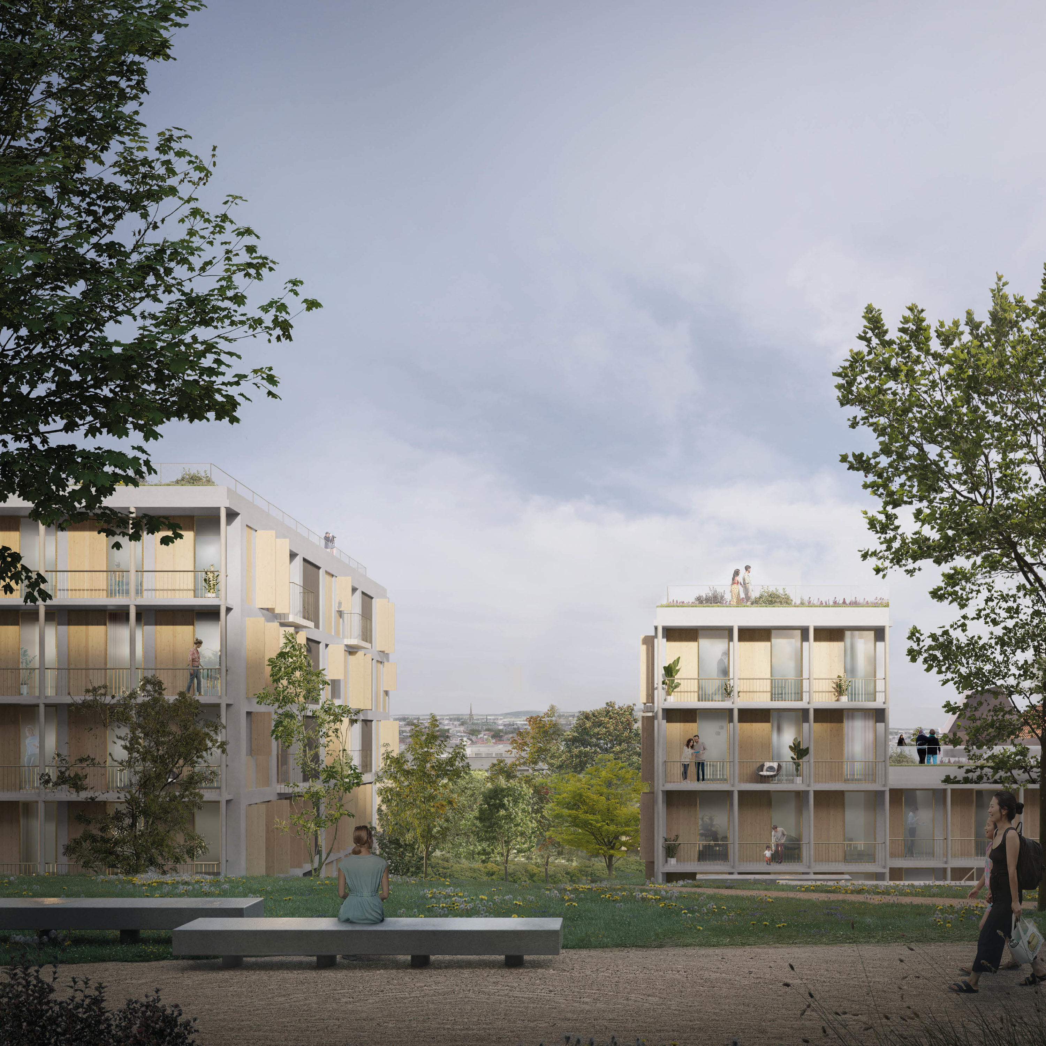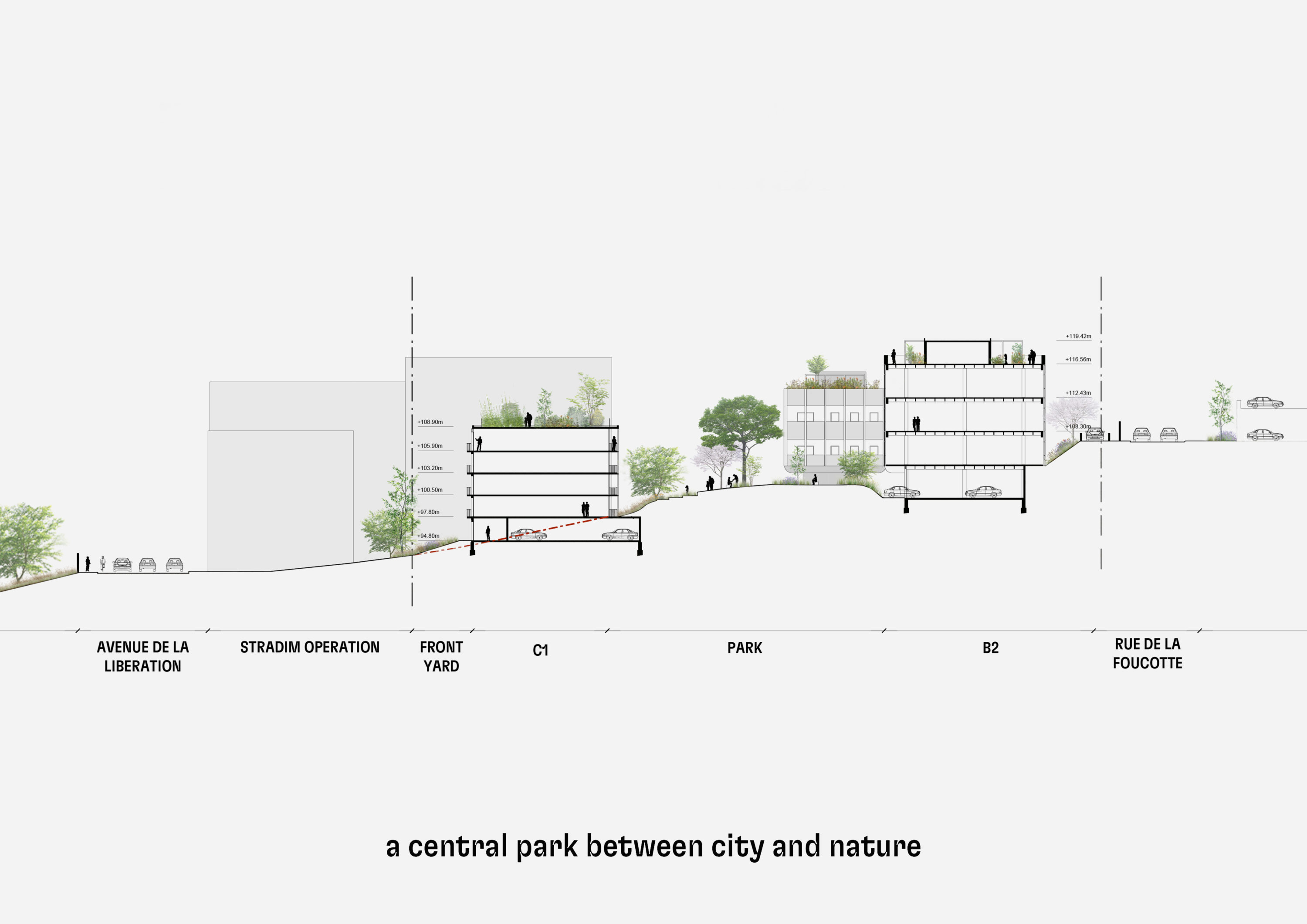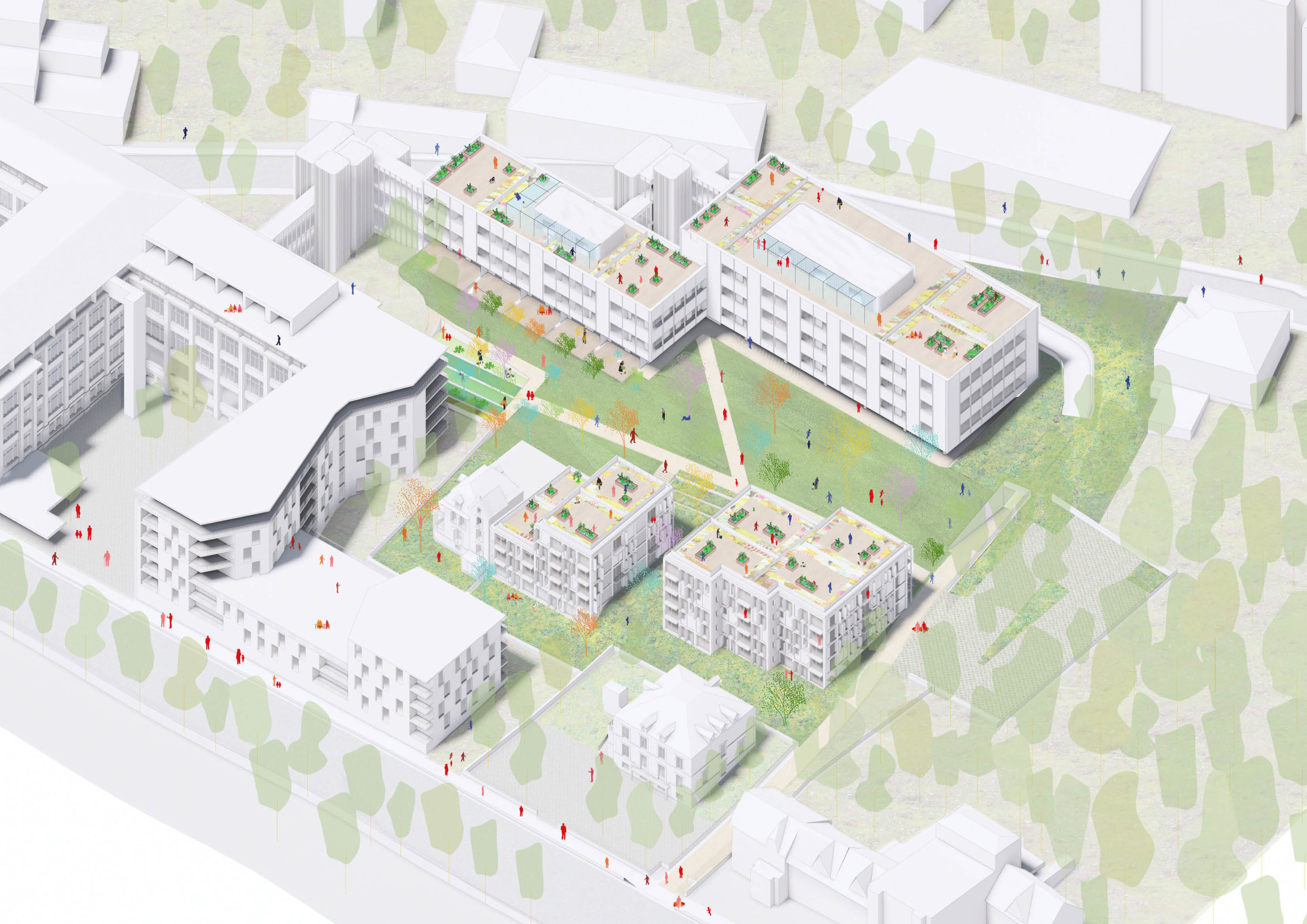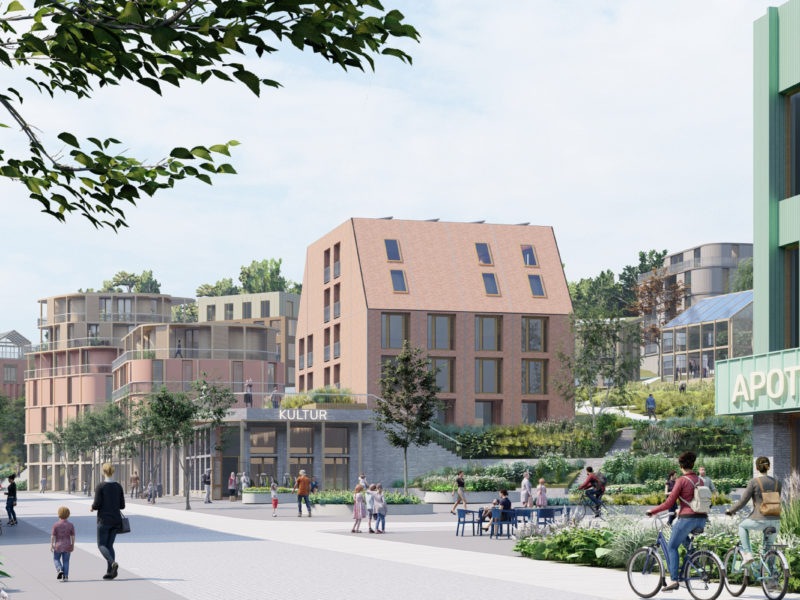Coeur de coteaux
« transform the existing, densify gently, while preserving the qualities of the site »
Our urban and architectural intervention look to densify with sensitivity and rigor, in order to reactivate the place with housing and nature.
At the upper part of the land, the rehabilitation of the twin office buildings allows the creation of housing with strong identity and high heights. At the bottom edge of the plot, two buildings are detached and assembled by stepping in plan to follow the slope. The envelopes of the buildings respond to the materiality of the existing ones and in continuity with the former historic headquarters of the Foundries of Pont-à-Mousson: glass, concrete, metal. We express them in a domestic way with variables textures: rugged, slick, mat.
Like a link between upstream and downstream, the landscaping hosts different events such as a park, a vegetable garden and games for children, while a green corridor frames a new perspective on Nancy roofscape.
