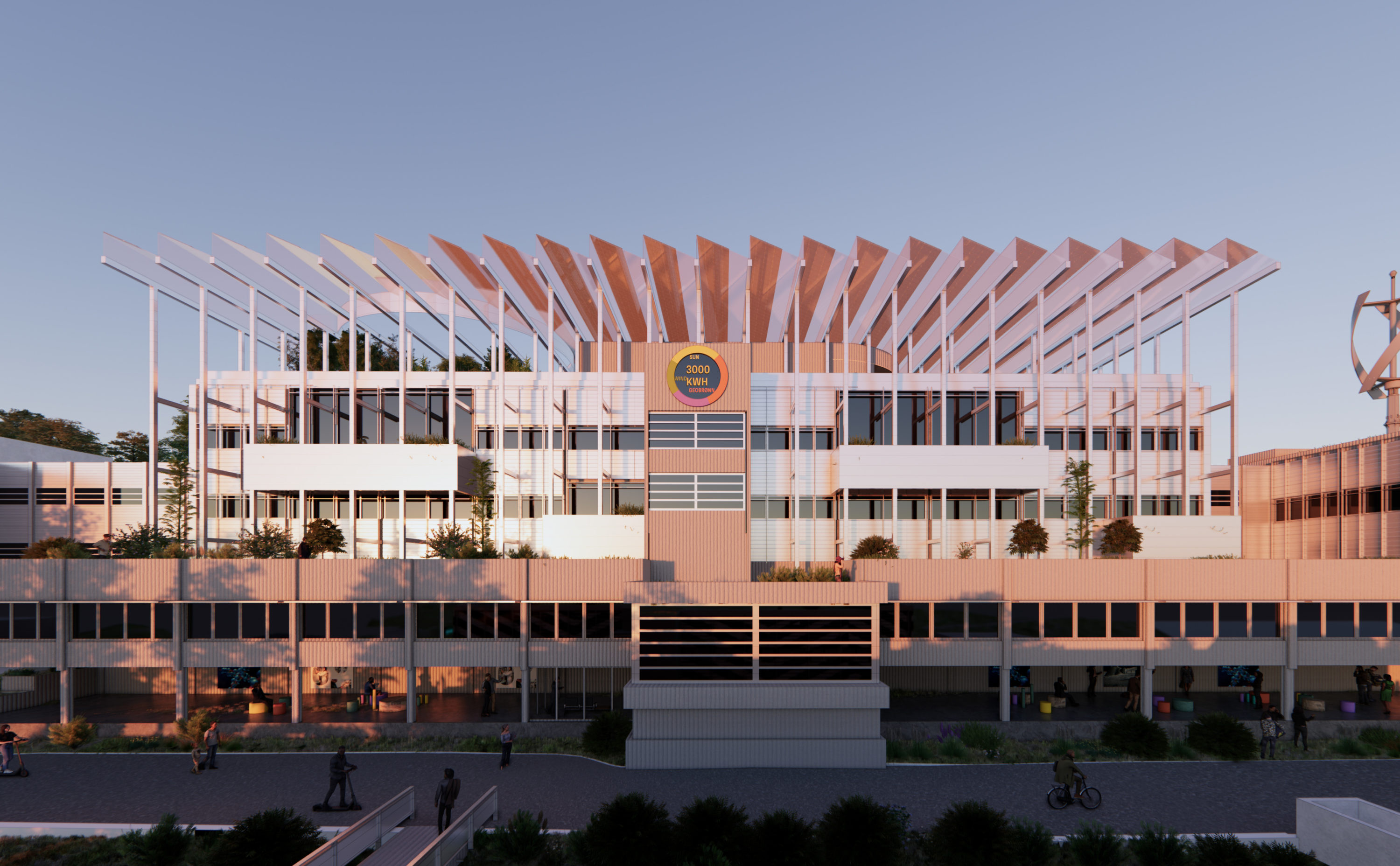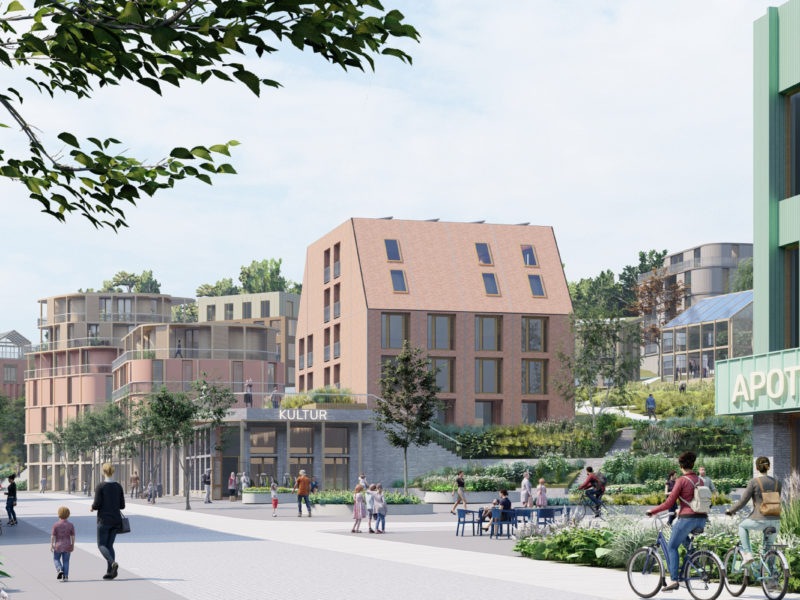Green energy flagship
"How can an existing office building become a green flagship for energy start-up ?"
A new roof for a new identity – A place to experiment.
Over the years, Fantoftvegen 38 has been best known as the “Christian Michelsen Institute.”
The Chr. Michelsen Institute (CMI) is an independent research institute in Bergen, Norway. In collaboration with partners from around the world, CMI addresses global challenges and generates knowledge to promote justice and equality. High-quality research is combined with a commitment to making knowledge accessible and usable. The main disciplines are economics, political science, and anthropology.
The transformation of the existing building aims to create a new green flagship for research in renewable energy – A living lab for the future!
Roof
The large roof gives the building a new identity while being a simple, temporary and reversible solution that does not come into conflict with the facade thermal performance. This visible yet friendly add-on works with the time line of the project and can offer further development in phase 2.
Hierarchy
It is a trilogy of geometry adding a layer of energy to the concrete base and the colorful office block.
Colors
This structure is white and offers a range of new outdoor meeting rooms that are protected from the rain. The meeting points on the different roofs are part of a energy loop with a growing range of energy solution displayed and tested on site for the public, students and workers from the different green energy companies.
Powered by data
Start-ups and entrepreneurs will have access to live information on by-products available from all partners at GEVEC. The exchange of ressources supports synergies within the community.
Smart Mobility
The planning area is located 300 meters from the bus stop Birkelundsbakken in the south and 800 meters from the bus stop and light rail stop at Fantoft in the north, approx. 6 min to walk. The bus stop is a little further away, approx. 9 min walk. Fantoftveien is part of the bicycle network in the Bicycle Strategy for Bergen 2020-2030. Cycling strategy for Bergen 2019-2030, a defined cycling network will form the basis for all the new development.
Arboretum for next generation
Our commitment to energy is also a commitment to provide greener and more productive landscape.
GEVEC tree nursery will serve pedagogical purposes and will offer affordable mature from the future housing project, with trees grown and belonging to the community at no cost.
More informal spaces, greater chances to exchange
The facade improvement is linked to three important added-value:
– Bringing more lights into the office and upgrade the layout
– New terraces for informal gathering. Informal spaces are a key to successsful innovation environement. With a new layers of terraces that can be indoor or outdoor glazed bright and green spaces the building will offer unique qualities that are also become the visible identity, an interactive space from inside out.
– On-demand. This is scalable on demand, linked to the tenant changes of need.

































































