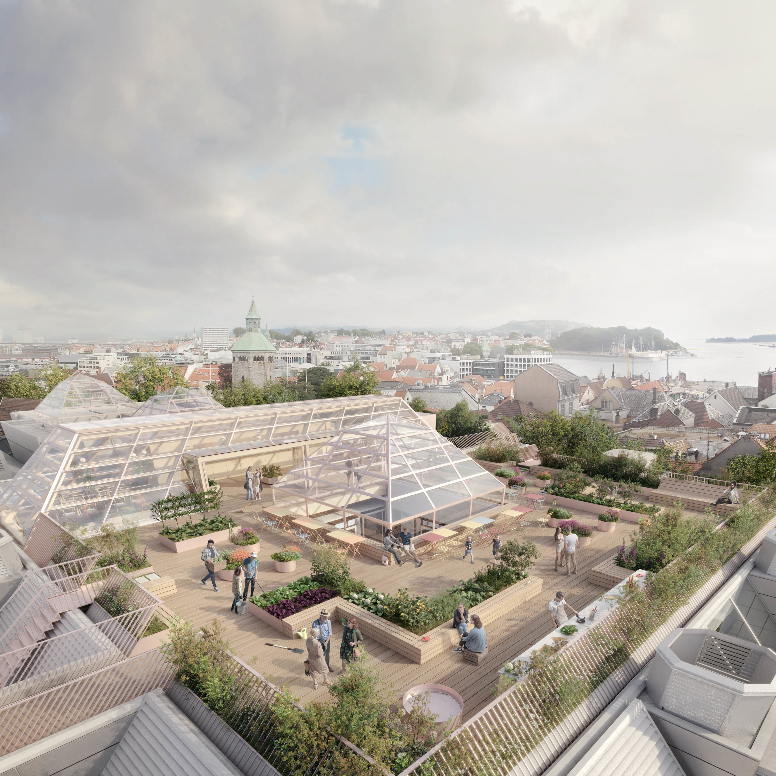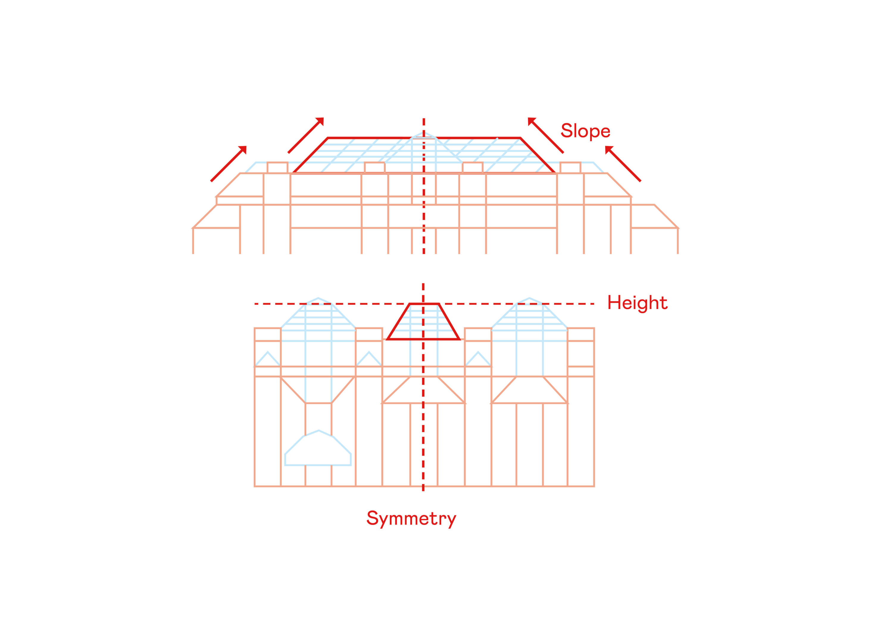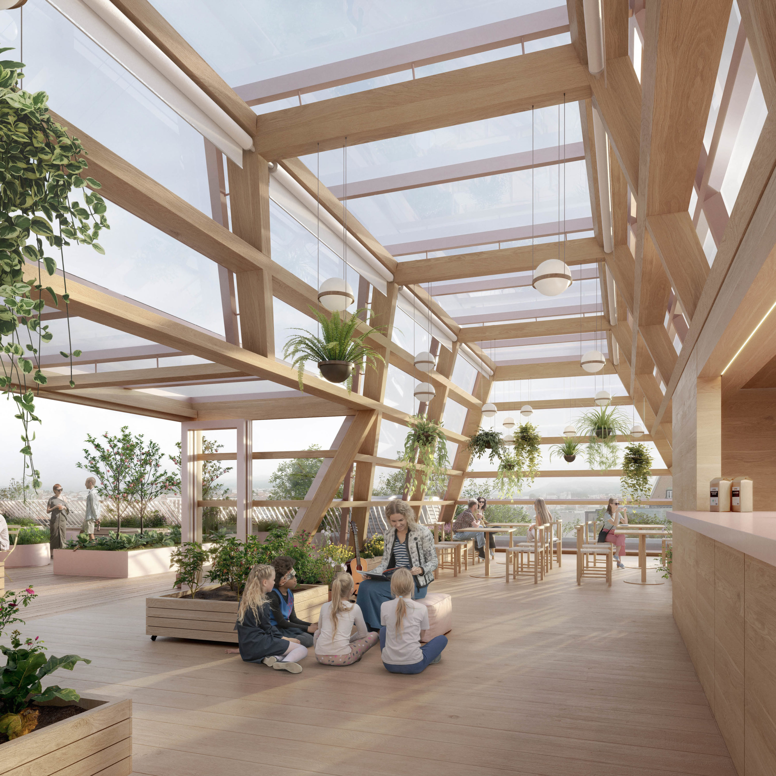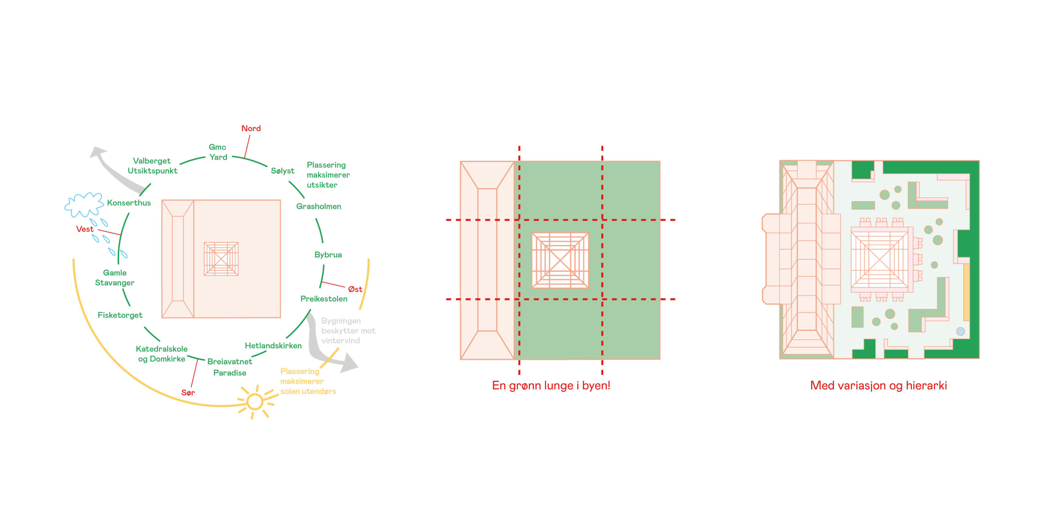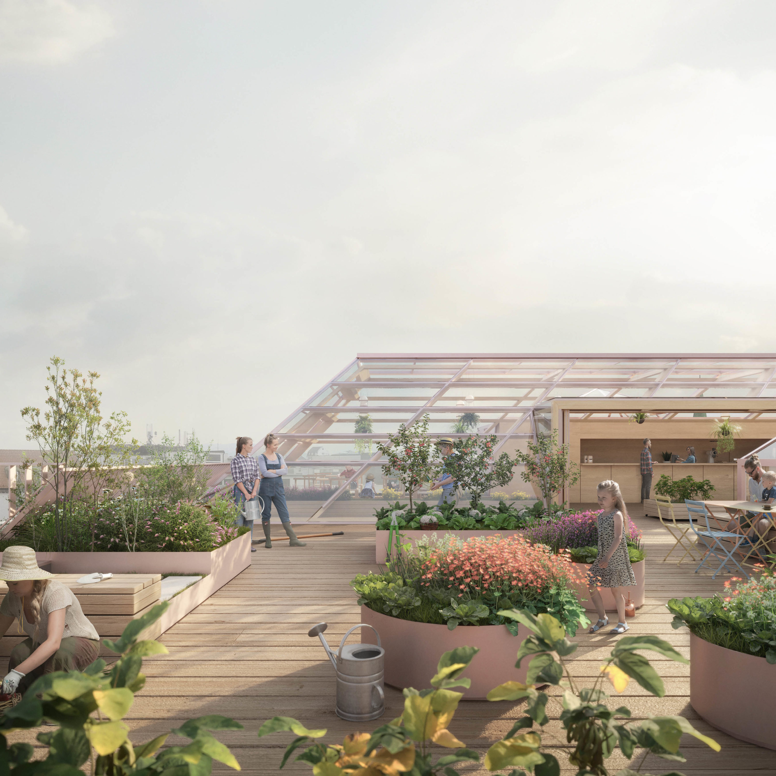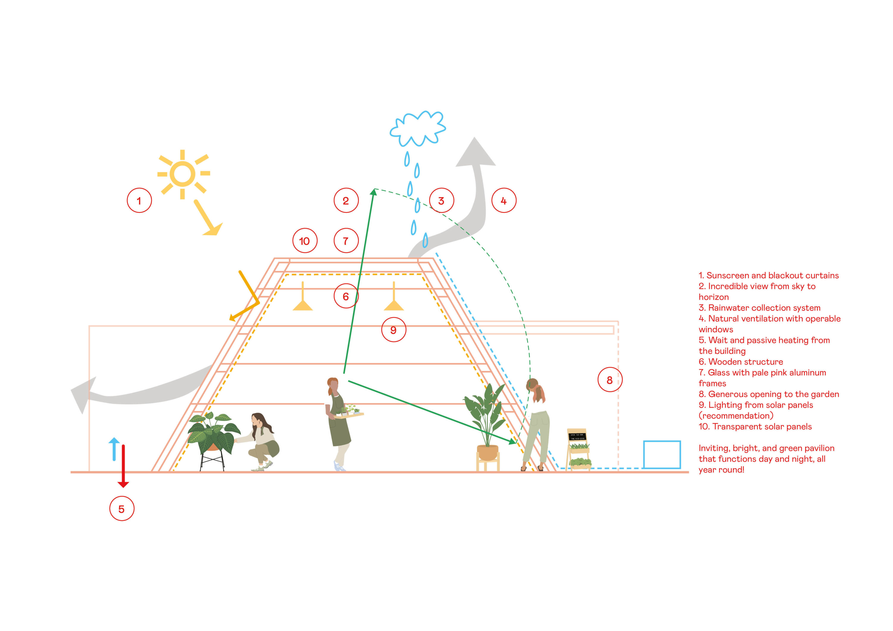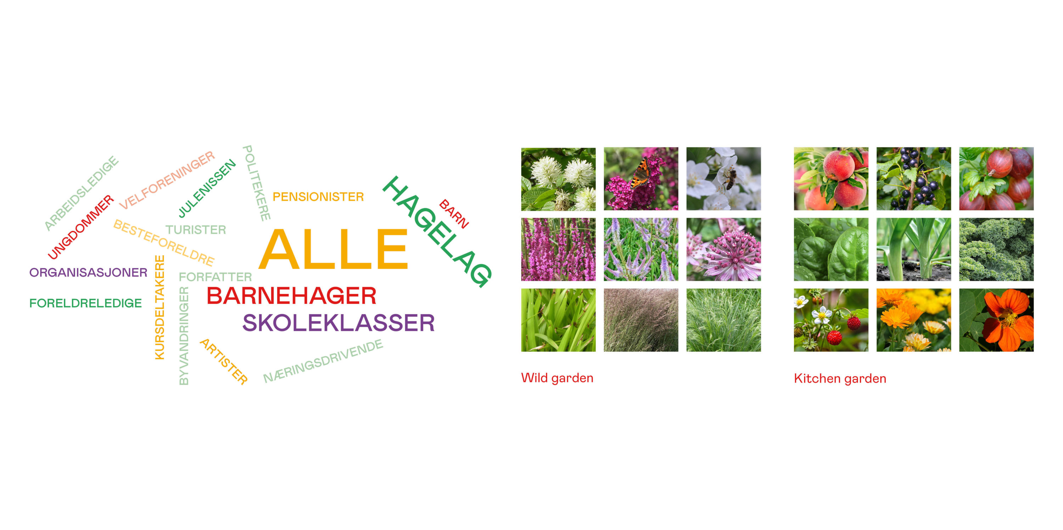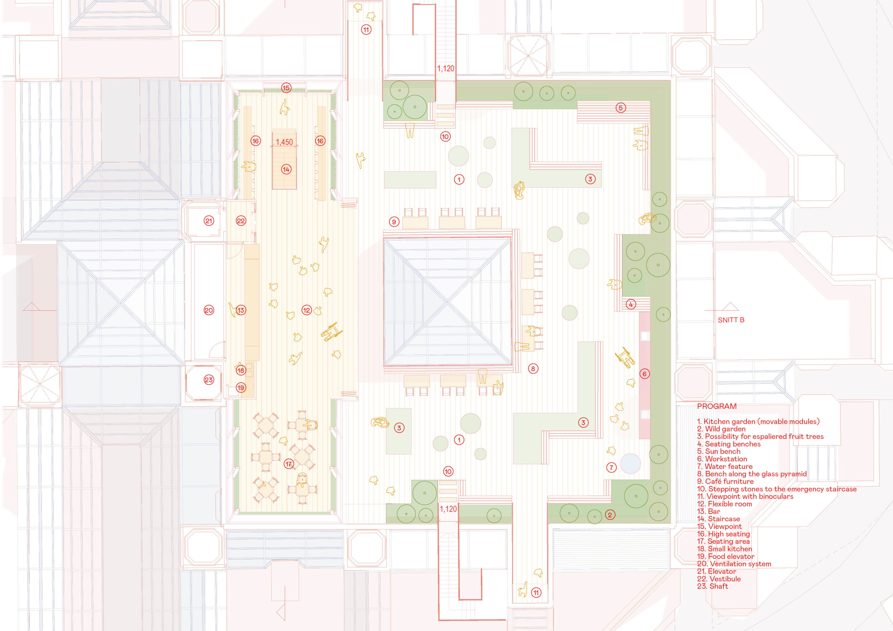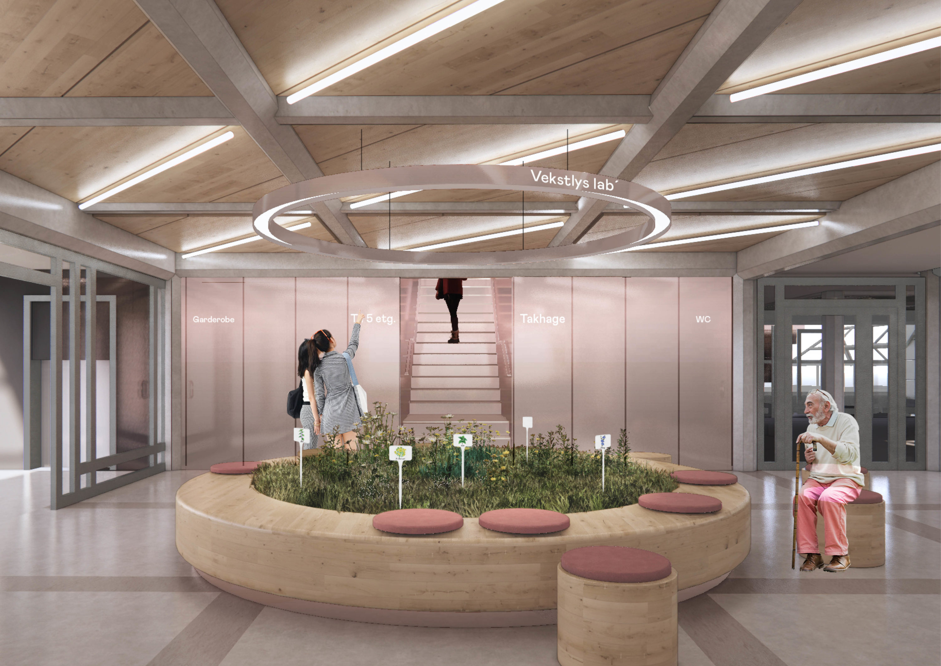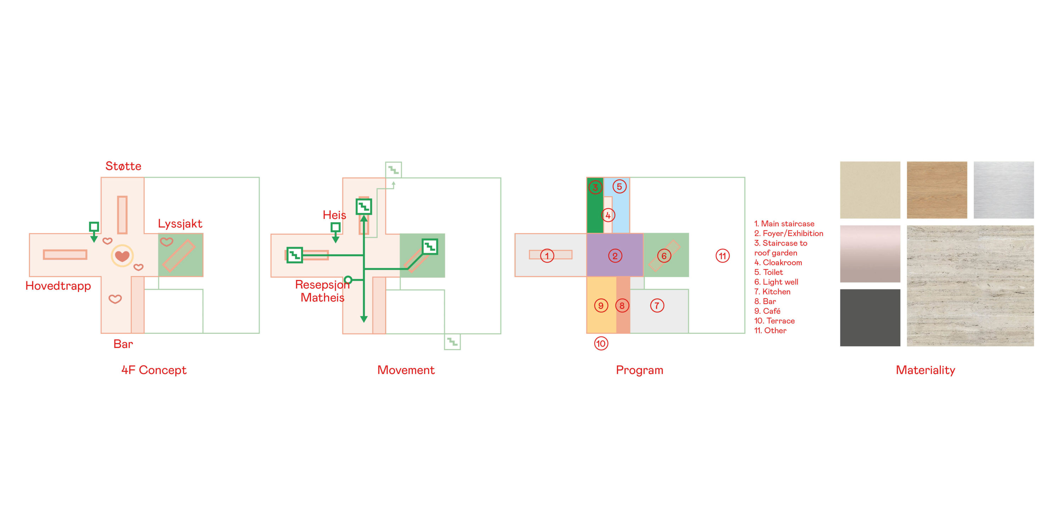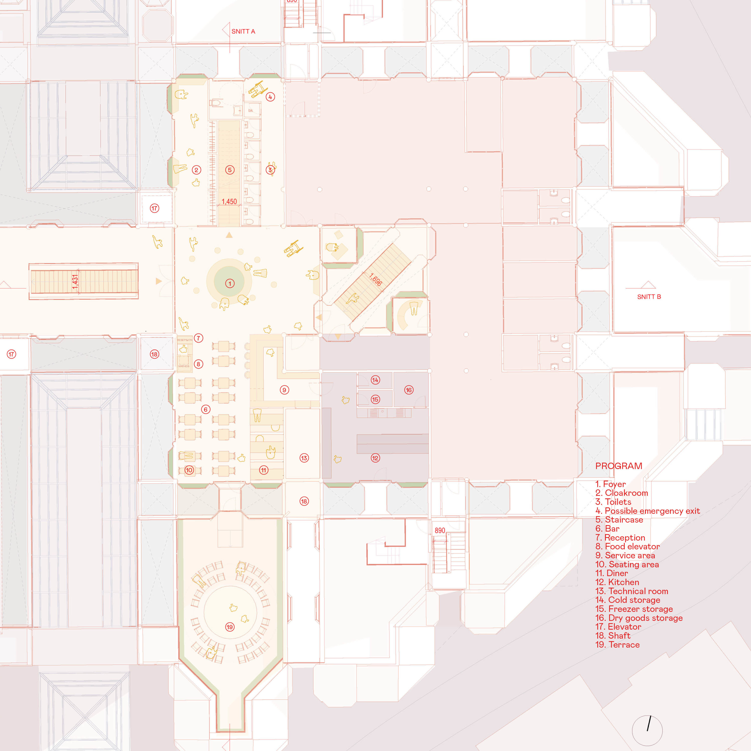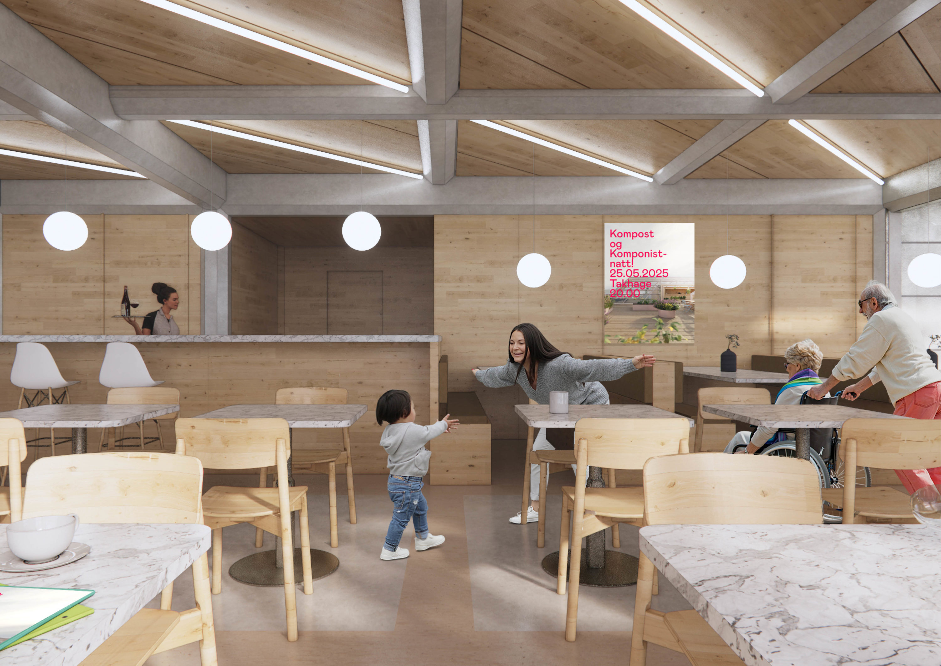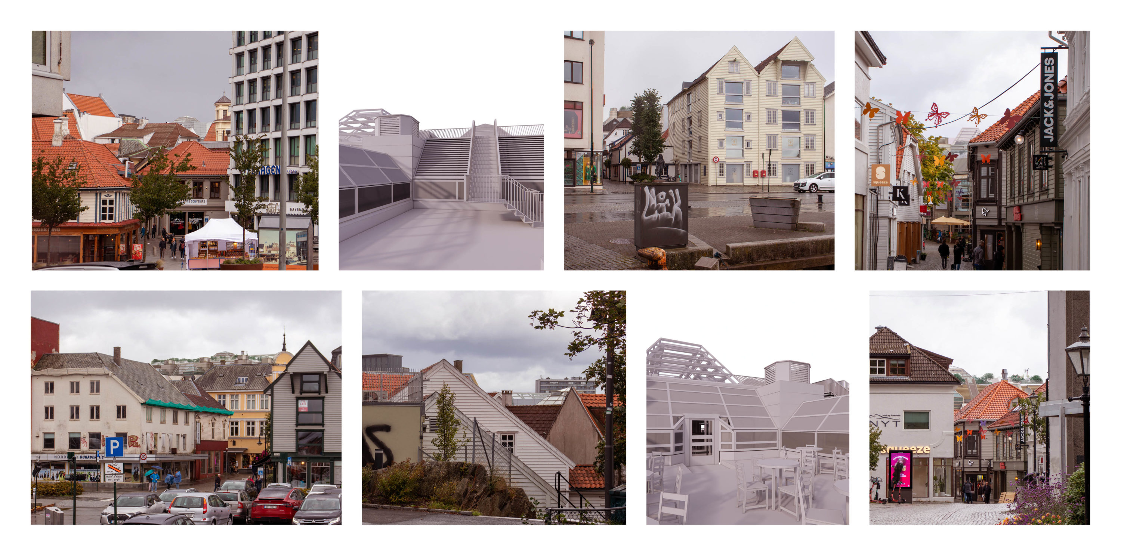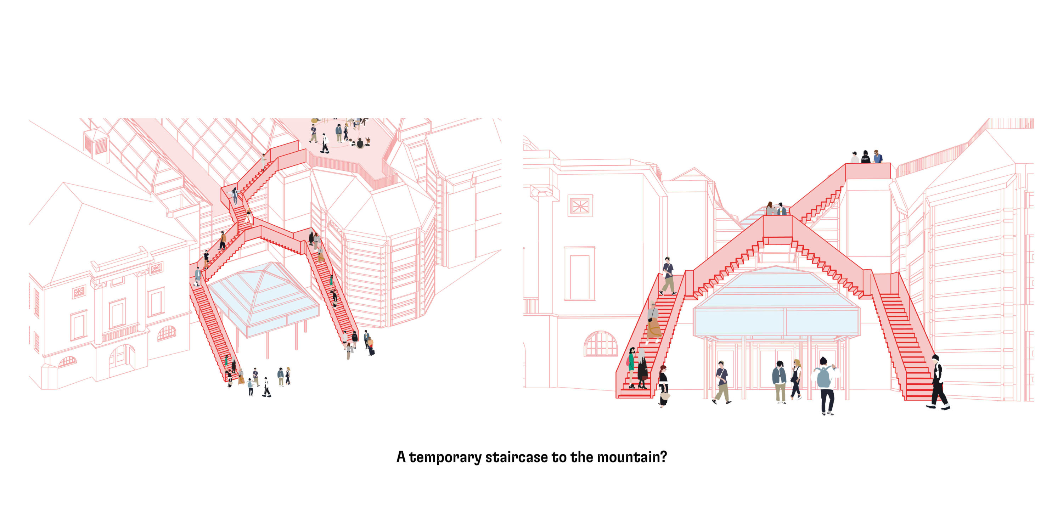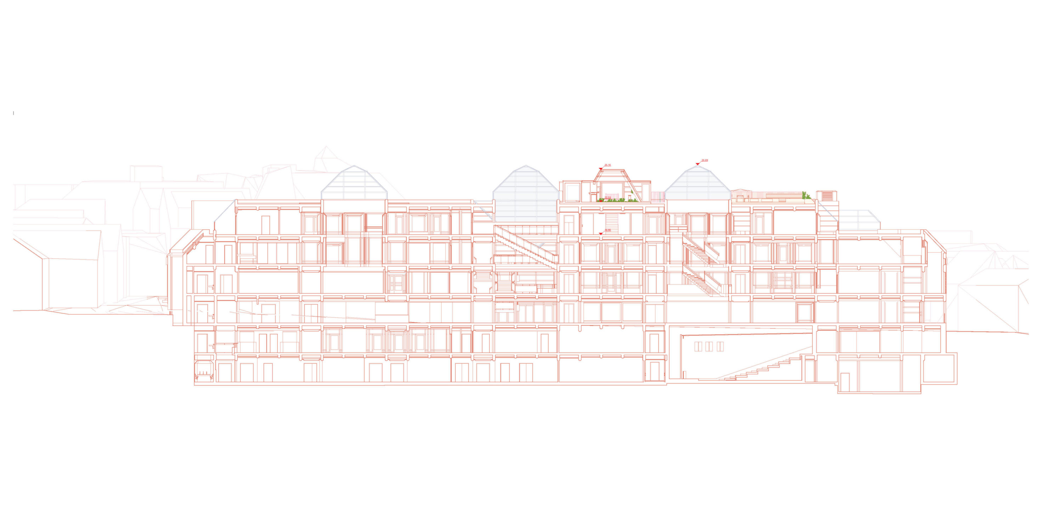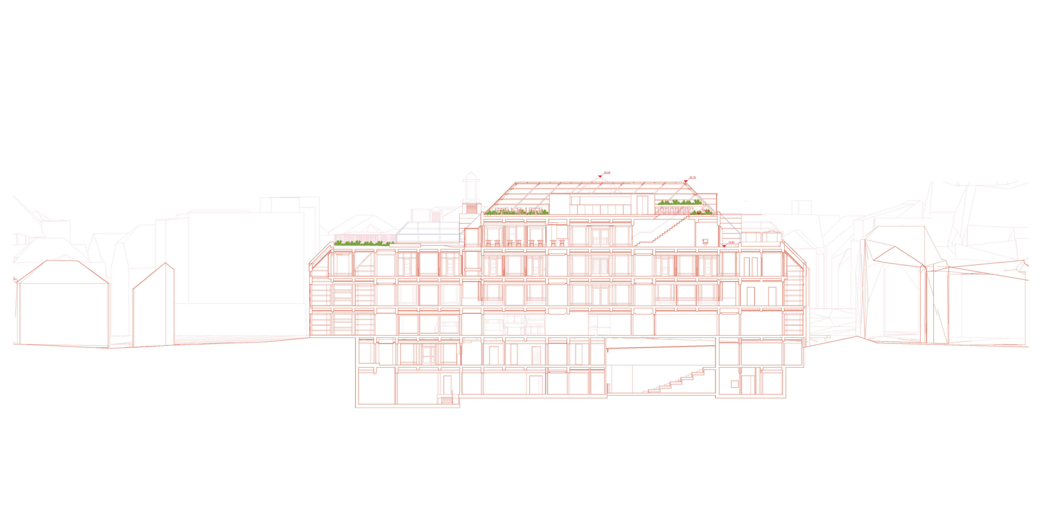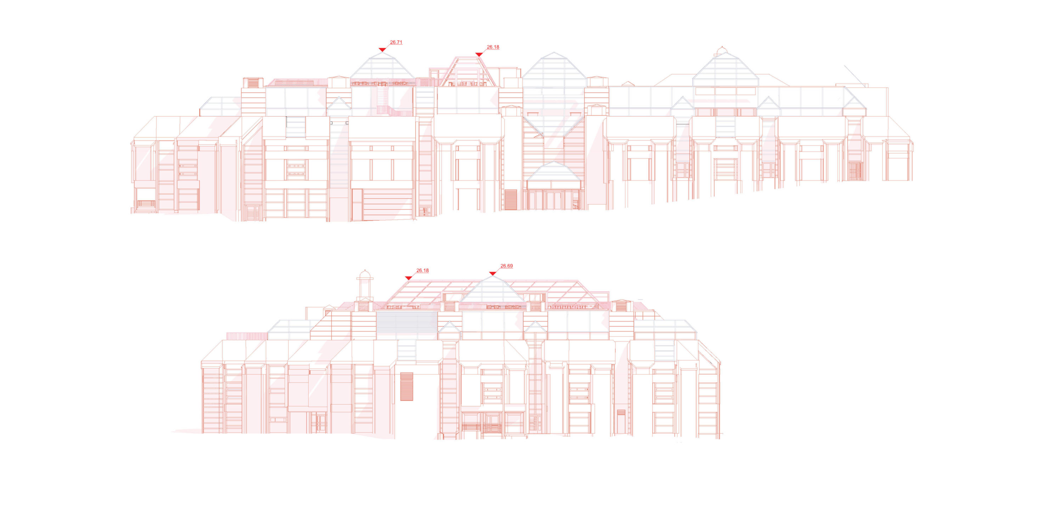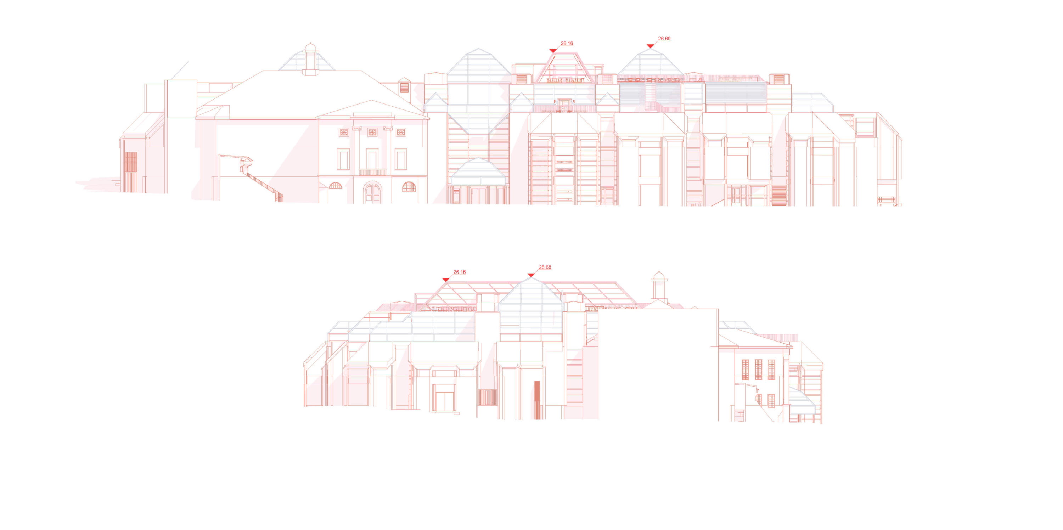Taking inspiration from the city's rooftop panorama and the existing structuralist architecture, the proposal aims to preserve the breathtaking view while offering protection from the elements and introducing innovative features for a multifunctional rooftop experience.
The design for Sølvberget’s rooftop in Stavanger focuses on three key aspects, Environmental Integration, Architectural Harmony, Community Engagement.
Utilizing the rooftop’s panoramic city views, the proposal includes a sheltered pavilion for year-round use, balancing exposure to nature with protection from the elements.
The design respects Sølvberget’s existing architecture, suggesting a rooftop garden and pavilion as seamless extensions. It features flexible, modular elements that align with the building’s structured, adaptable design. Emphasizing cultural and communal activities, the design envisions the rooftop as a space for meaningful interactions. The proposal encourages collaboration with future users, ensuring the rooftop remains a vibrant, inclusive community hub. This approach aims to transform the rooftop into a dynamic, integrated space that respects its architectural heritage and fosters community connections.
The building spans two levels. The 4th floor features a foyer, toilets, wardrobe, cafe, kitchen, various storages, a serving area, a tech room, and a terrace, totaling 335.5 m². The 5th floor houses a large pavilion and a rooftop garden, covering 601.0 m². The combined area is 947.5 m².
The jury unanimously chose “Sølvtaket” as the winner of the competition, commending its seamless integration with the existing architecture of Sølvberget and its enhancement as a cultural and social hub. They highlighted its convincing approach to strengthening Sølvberget’s role in the city and its great flexibility in offering a versatile, accessible rooftop space.
A significant factor in their decision was the project’s minimal impact on the cityscape. The feasibility of the design, with its lightweight construction and operational efficiency, was also praised. The building is planned as a light glulam construction with an aluminum system for glass façades. The project elegantly showcases this in both interior and exterior solutions. The jury emphasized the potential for sustainable development in the project’s environmental design and that the project resonate with the city’s inner voice.
